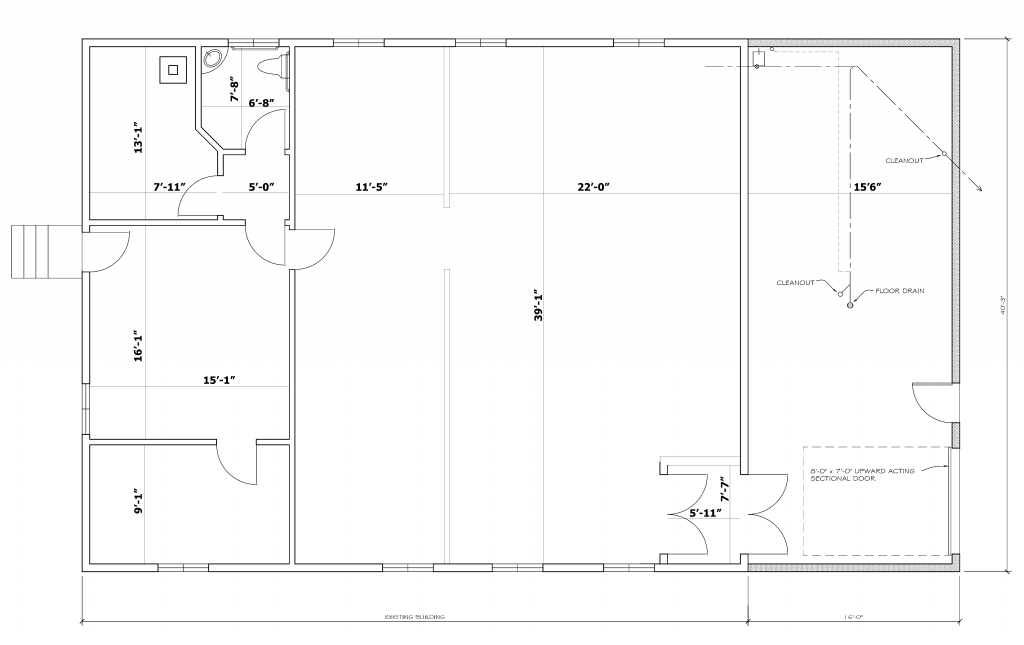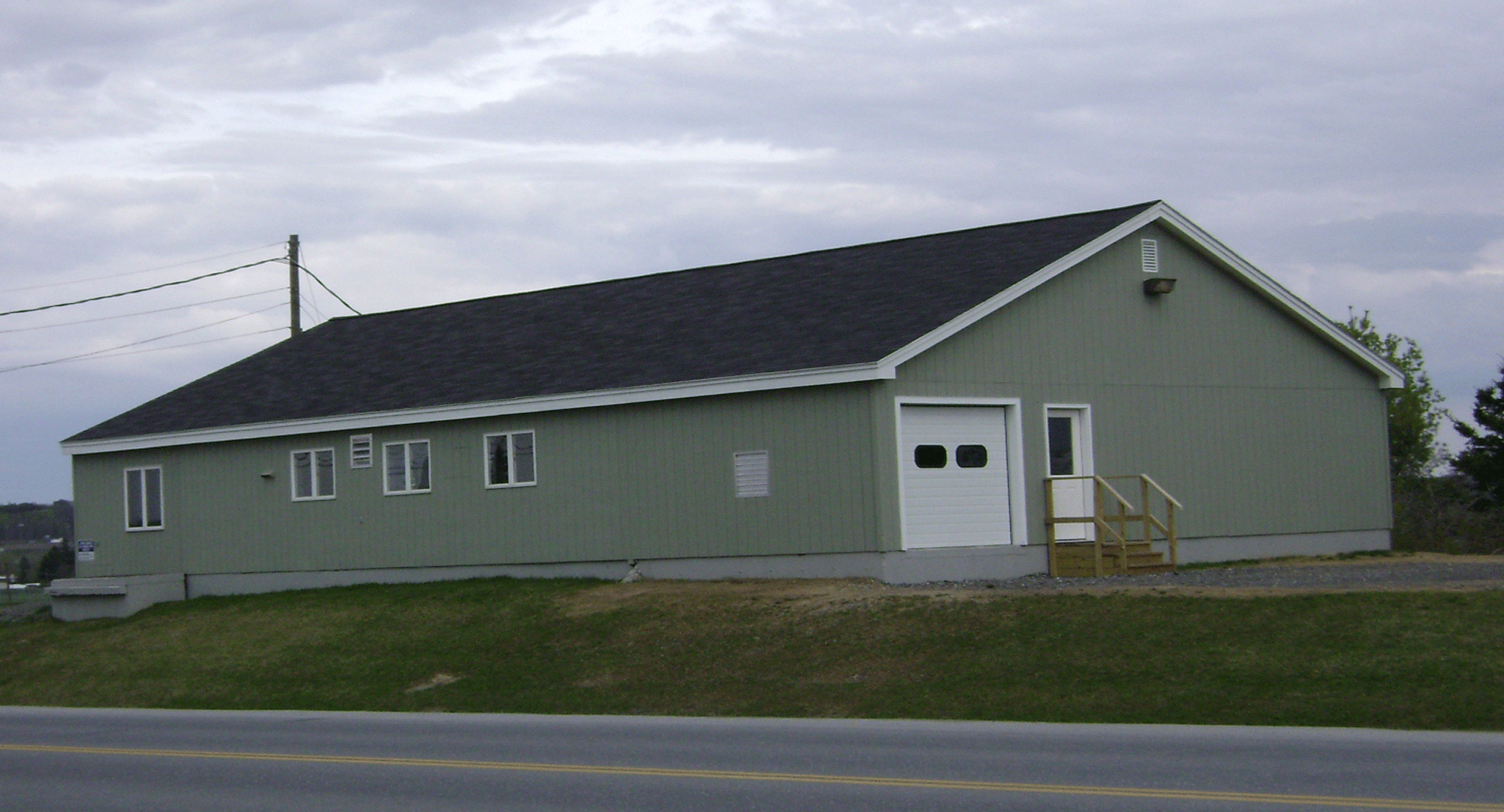500 Central Drive, Building 131
» View More Buildings
Building Details
| Total Building Area: | 2,600 square feet | |||
| space | ||||
| Main Area: | 1,960 square feet | Loading Dock: | 640 square feet (16' Deep by 40' Wide) | |
| Ceiling Height: | 8'-1 1/2" | Ceiling Height: | 8'-1 1/2" | |
| Reception Area: | 15'-1" x 16'-1" | Overhead door: | Single 8'-0" wide x 7'-0" high | |
| Office: | 15'-1" x 9'-1" | Floor Drain: | 1 | |
| Production Area 1: | 11'-5" x 39'-1" | Sink: | 1 | |
| Production Area 2: | 22' x 39'-1" | |||
| Single Restroom: | 6'-8" x 7'-8" | Lease Rate: | Negotiable | |
| Hallway & Boiler Room | Owner: | City of Presque Isle | ||
| Total Number of Overhead Doors: | 1 | |||
| Other Information: | 3-Phase 208 400A Electrical Service | |||
Location
Floor Plan


