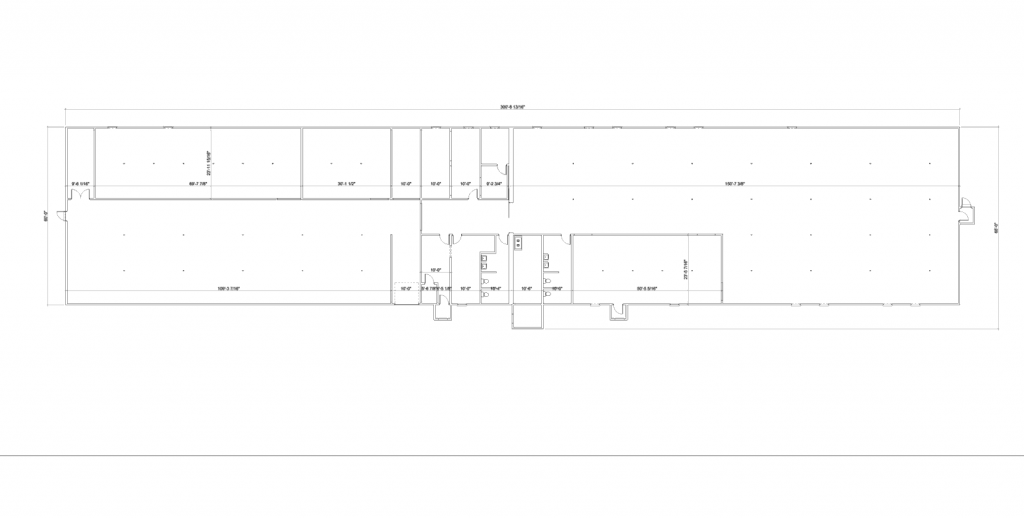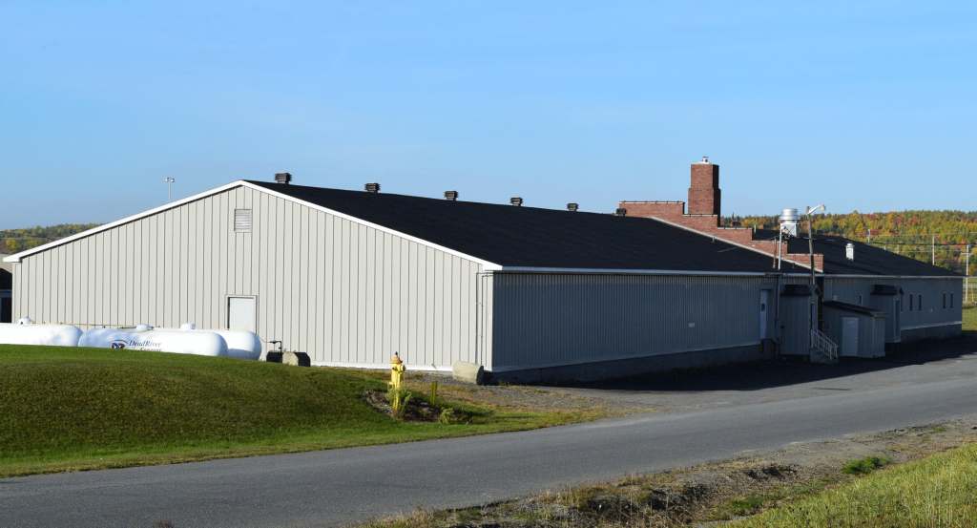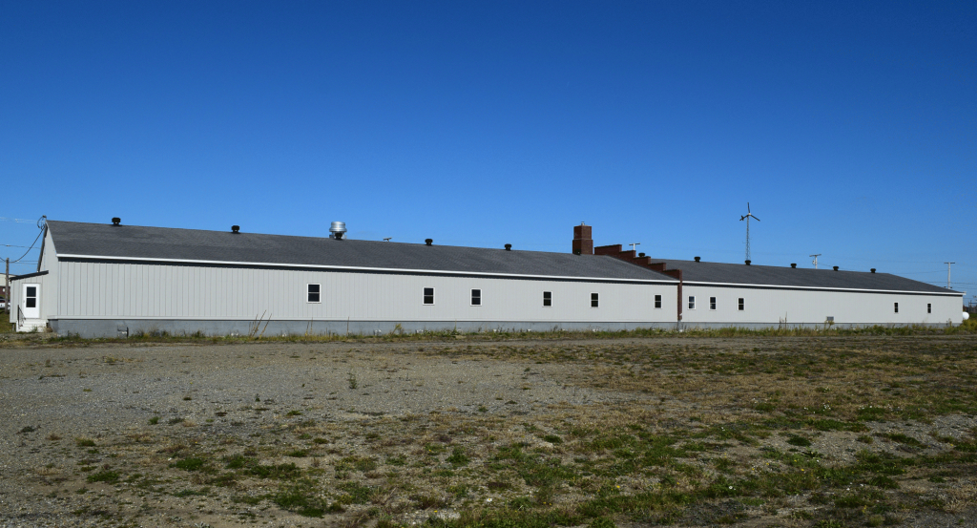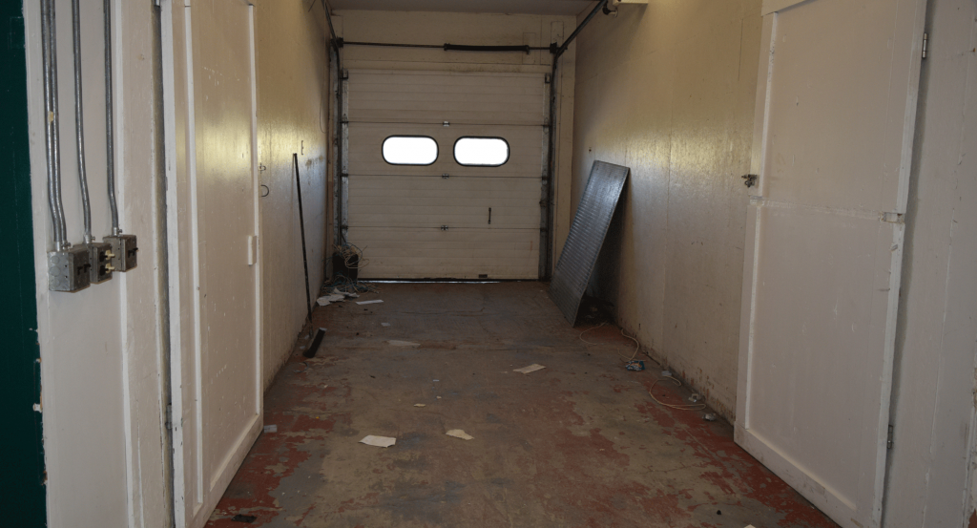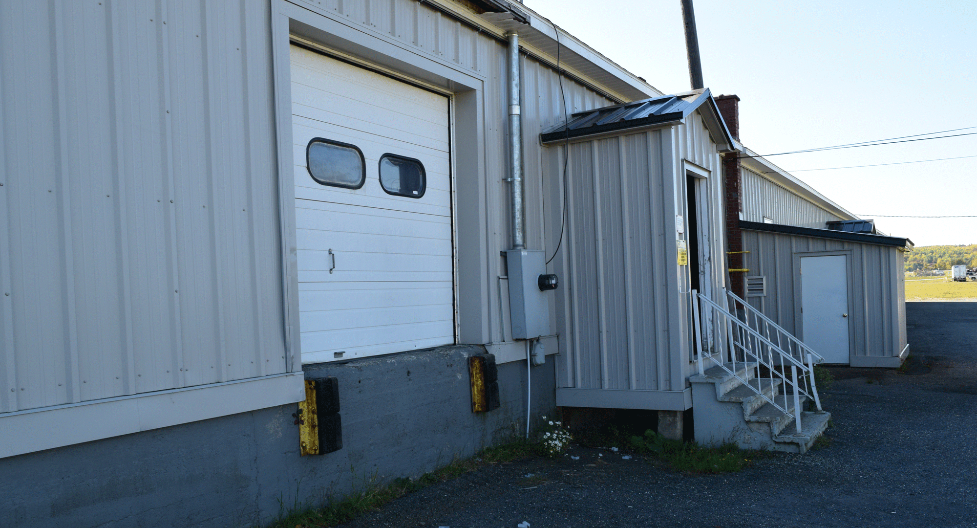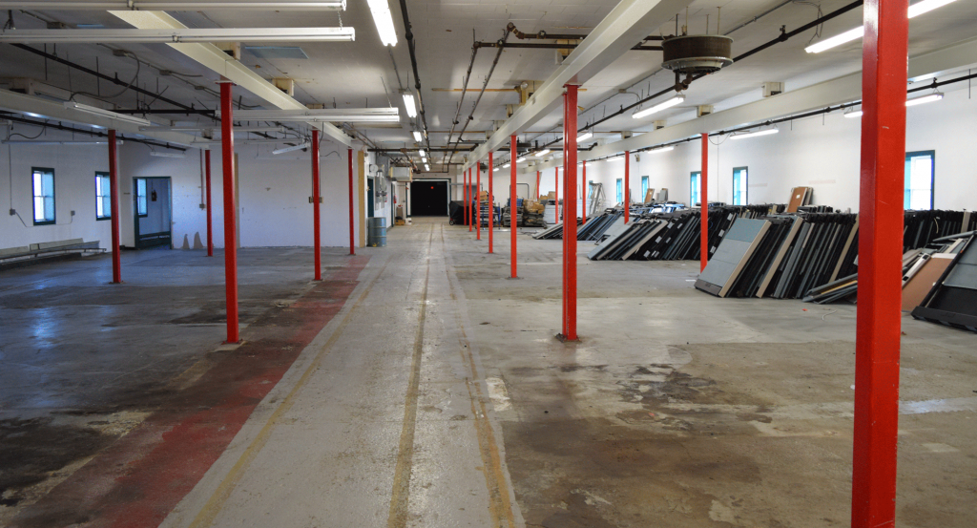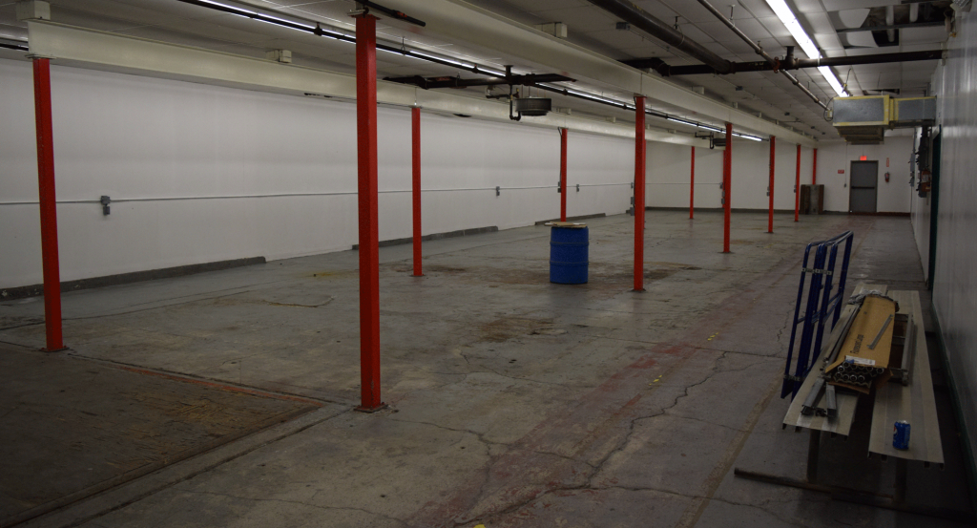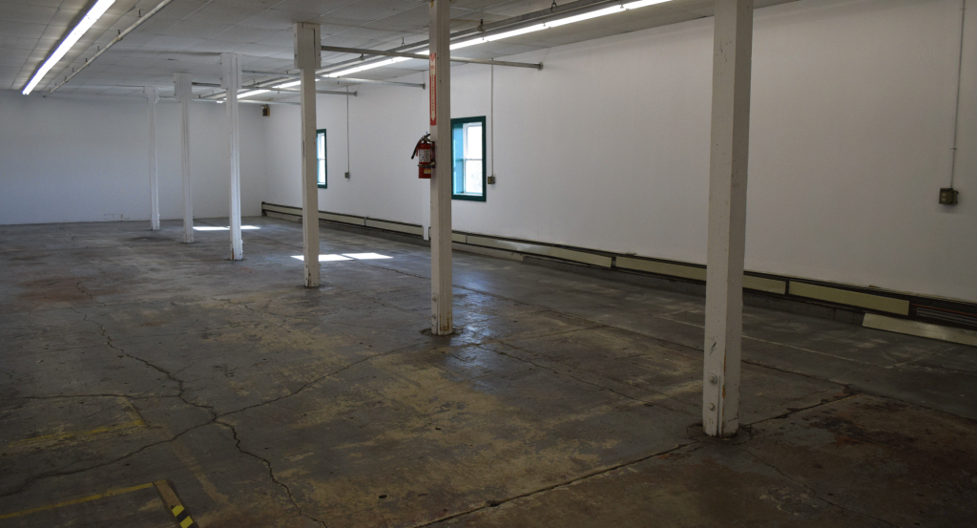160 Cross Street, Building 603
» View More Buildings
Building Details
| Total Building Area: | 18,083 square feet | |||
| Left Side: | 9,028 square feet | Right Side: | 8,745 square feet | |
| Dimensions: | 150’ x 60’ + 1 entryway | Dimensions: | 150’ x 60’ + 2 Entryway’s less Boiler Room | |
| Ceiling Clearance: | 8’ | Ceiling Clearance: | 8’ | |
| Clear Span: | No | Clear Span: | No | |
| Posts at 12’ x 20’ | Posts at 12’ x 20’ | |||
| Loading Dock: | 10’ x 23’ | Rest Room: | (1) 10’ x 23’ | |
| Overhead Door: | (1) 7’ wide x 8’ high | |||
| Rest Room: | (1) 10’ x 23’ | Common Boiler Room: | 310 square feet | |
| Dimensions: | 10’ x 31’ | |||
| Lease Rate: | Negotiable | Location: | Skyway Industrial Park | |
| Owner: | City of Presque Isle | 160 Cross Street | ||
| Contact: | Presque Isle Industrial Council | Presque Isle, Maine |
Location
Floor Plan
