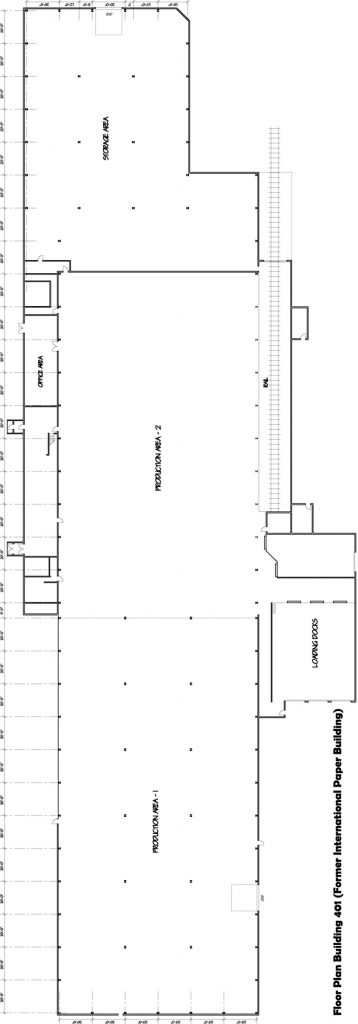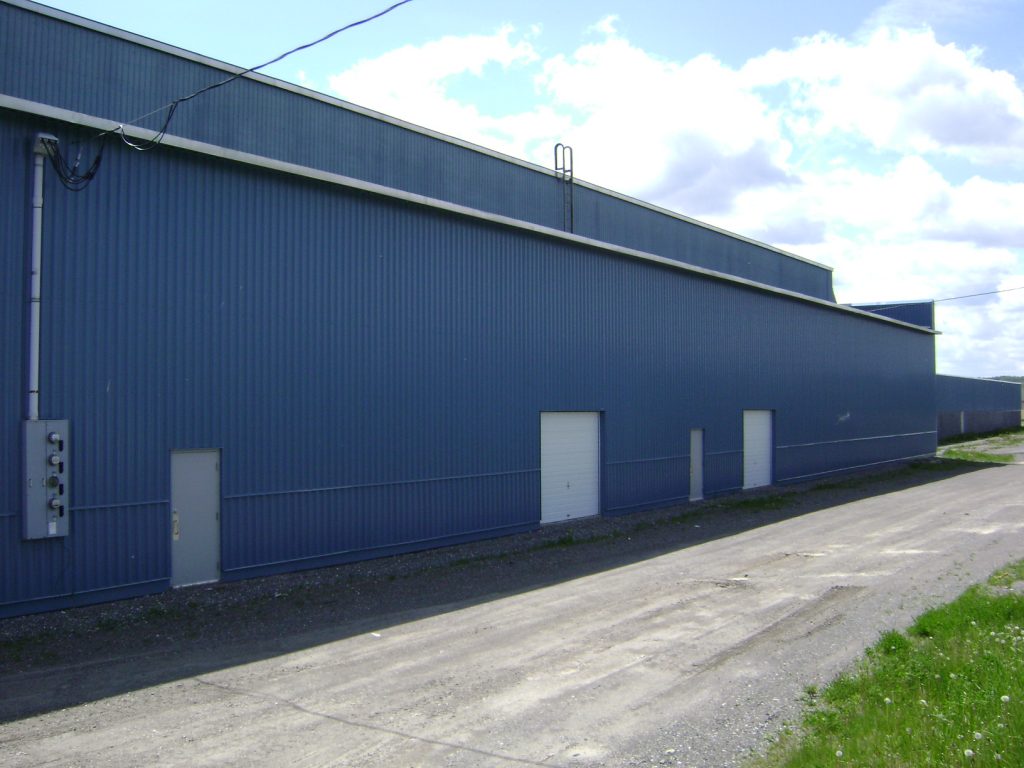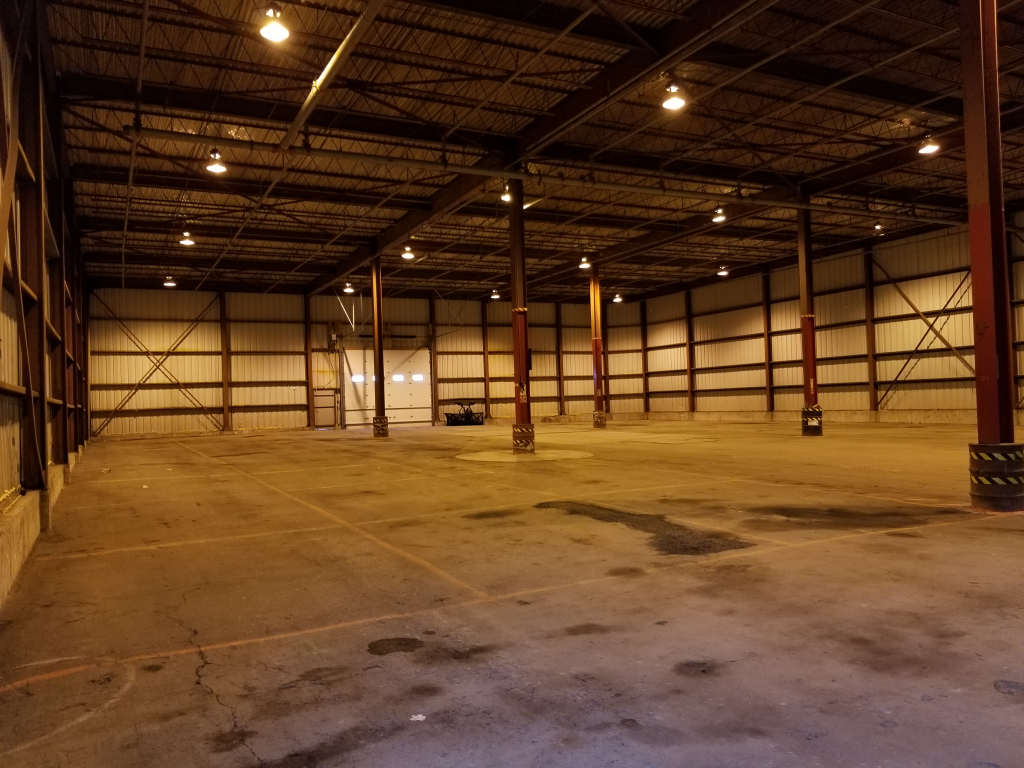310 Airport Drive, Building 401
» View More Buildings
Building Details
| Total Building Area: | 90,800 square feet | |||
| Main Bay Area: | 34,600 square feet | Low Bay Area: | 28,800 square feet | |
| Floor Area: | 120' x 205' | Floor Area | 120' x 240' | |
| Ceiling Clearance: | 32' | Ceiling Height: | 16' | |
| Clear Span: | Yes | Span: | Columns at 40' x 40' | |
| High Bay Area: | 16,000 & 2,400 sq. ft. | Loading Area: | 9,000 square feet | |
| Floor Area: | 100' x 160' & 40' x 60' | Interior Docks: | 3 - 60' x 100' | |
| Ceiling Height: | 24' | Exterior Docks: | 2 | |
| Span: | Columns at 20' x 40' | Interior Train Dock: | 1 - 20' x 150' | |
| Total Number of Overhead Doors: | 11 | Electric: | 3-Phase 208 Electric Service | |
| Lease Rate: | Negotiable | Location: | Skyway Industrial Park | |
| Owner: | City of Presque Isle | 310 Airport Drive | ||
| Contact: | Presque Isle Industrial Council | Presque Isle, Maine |
Location
Floor Plan






