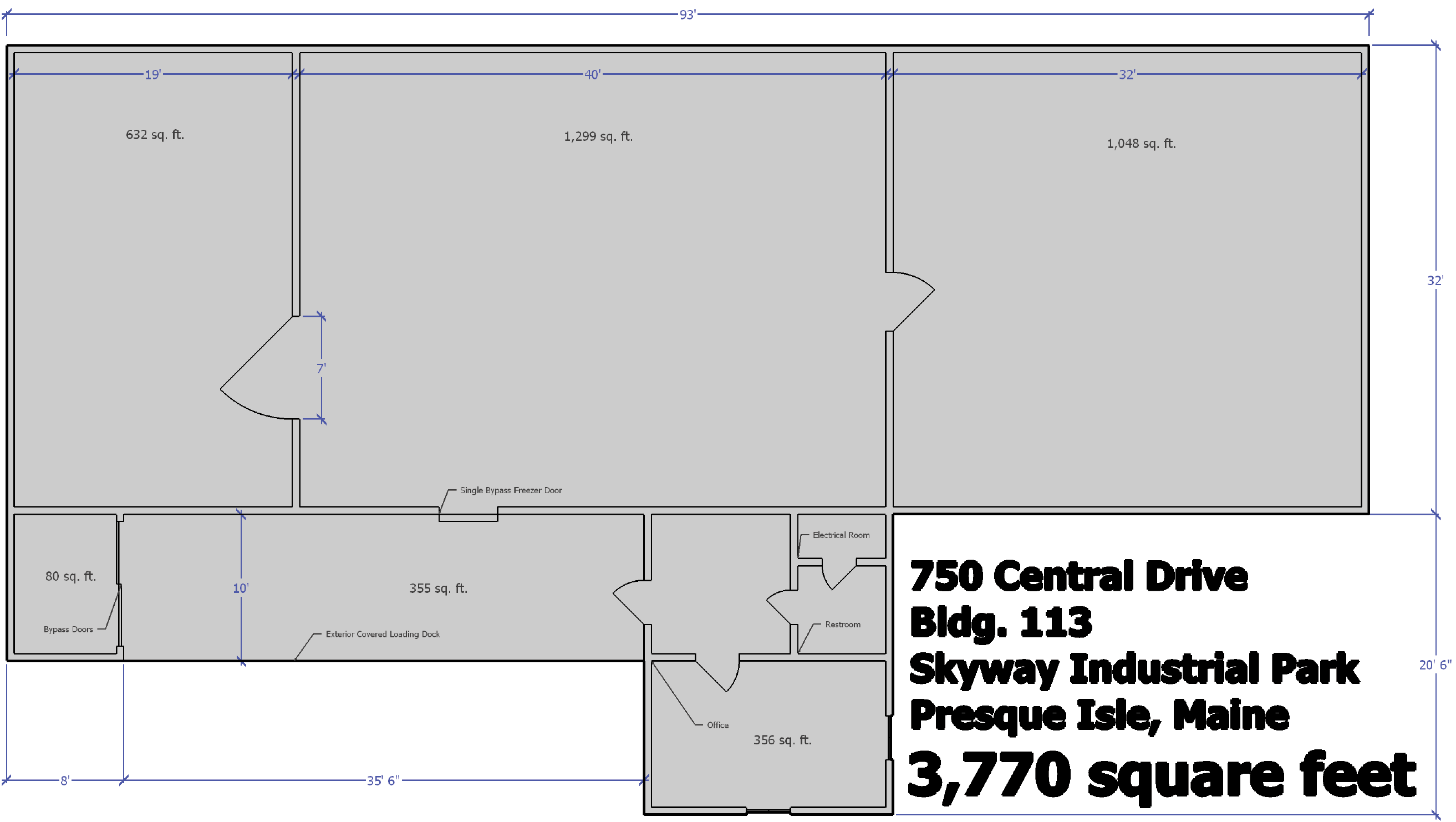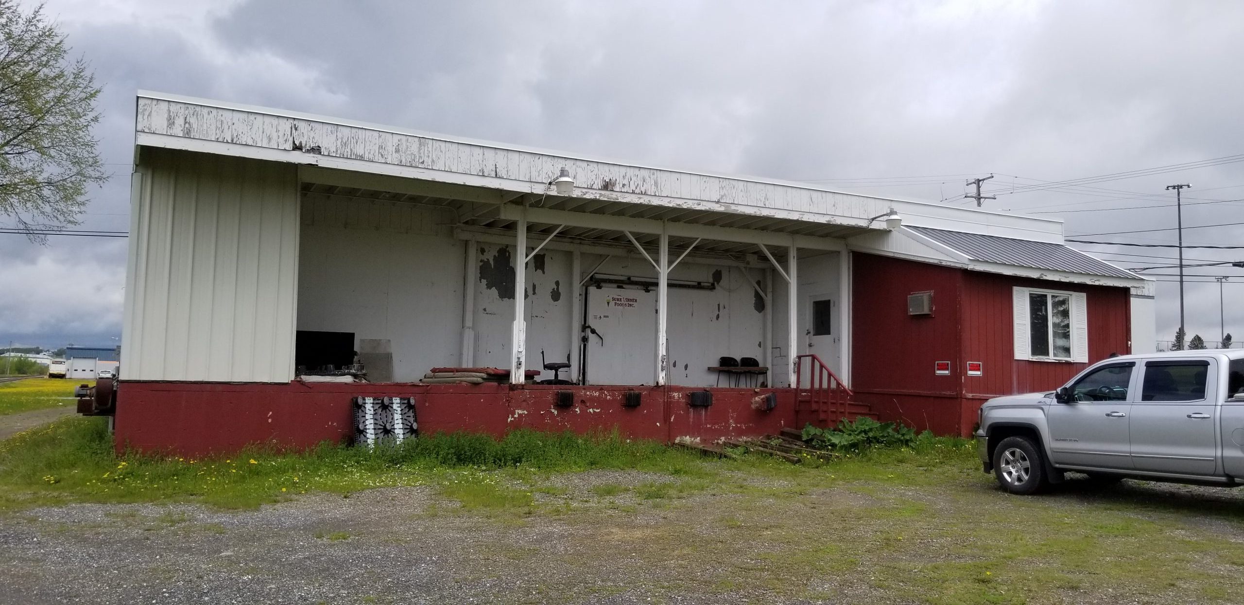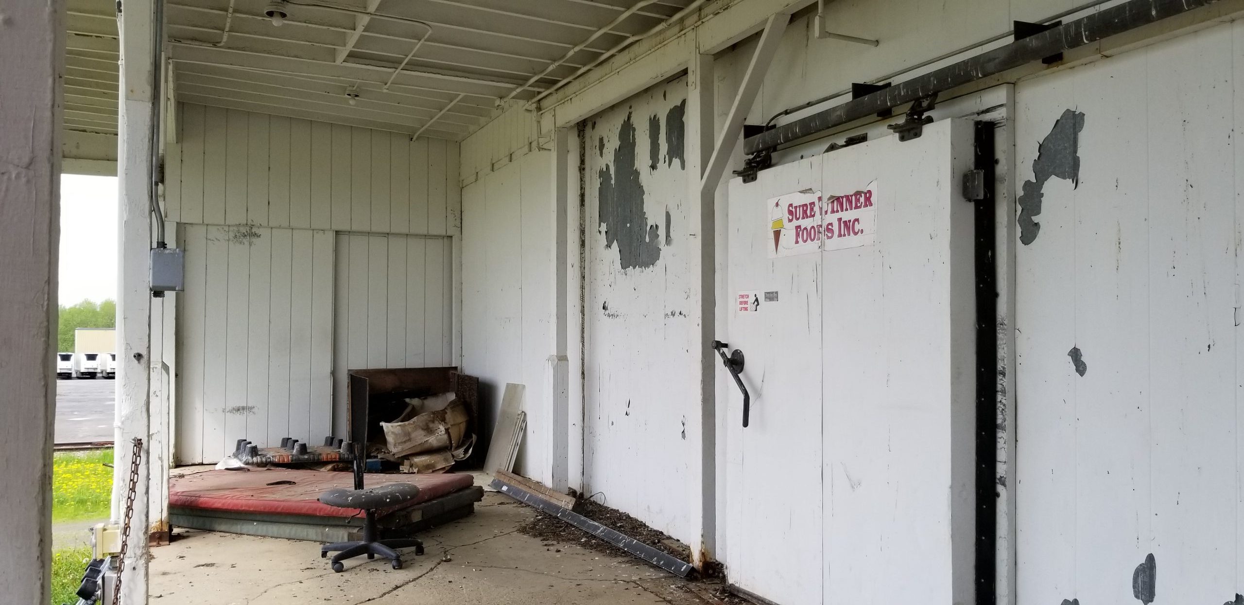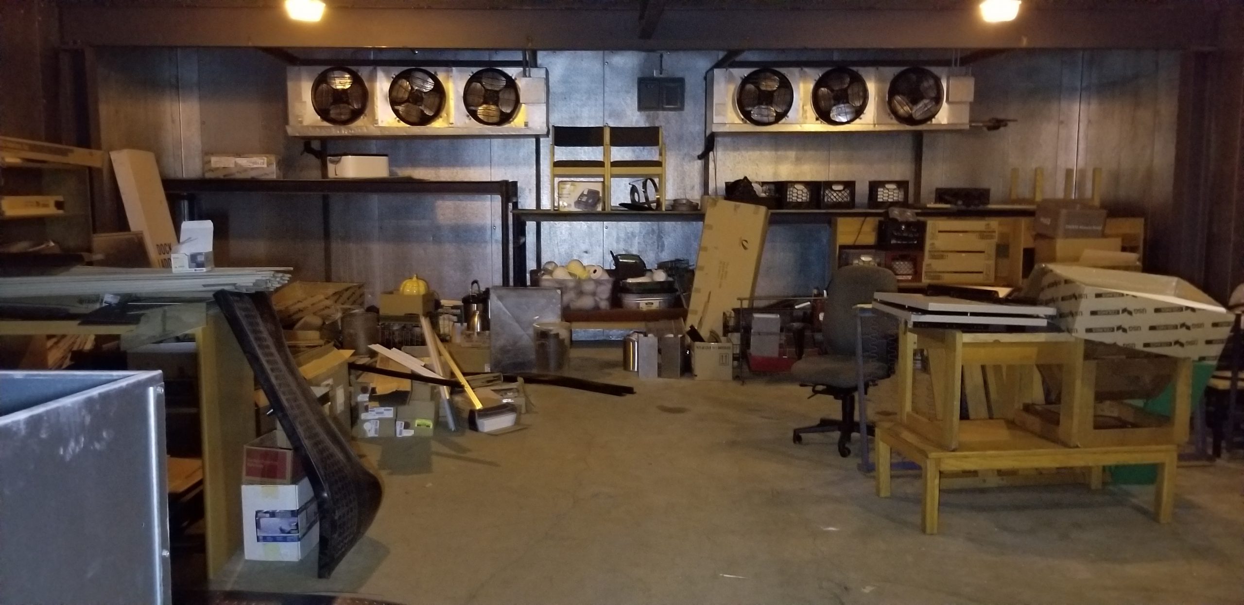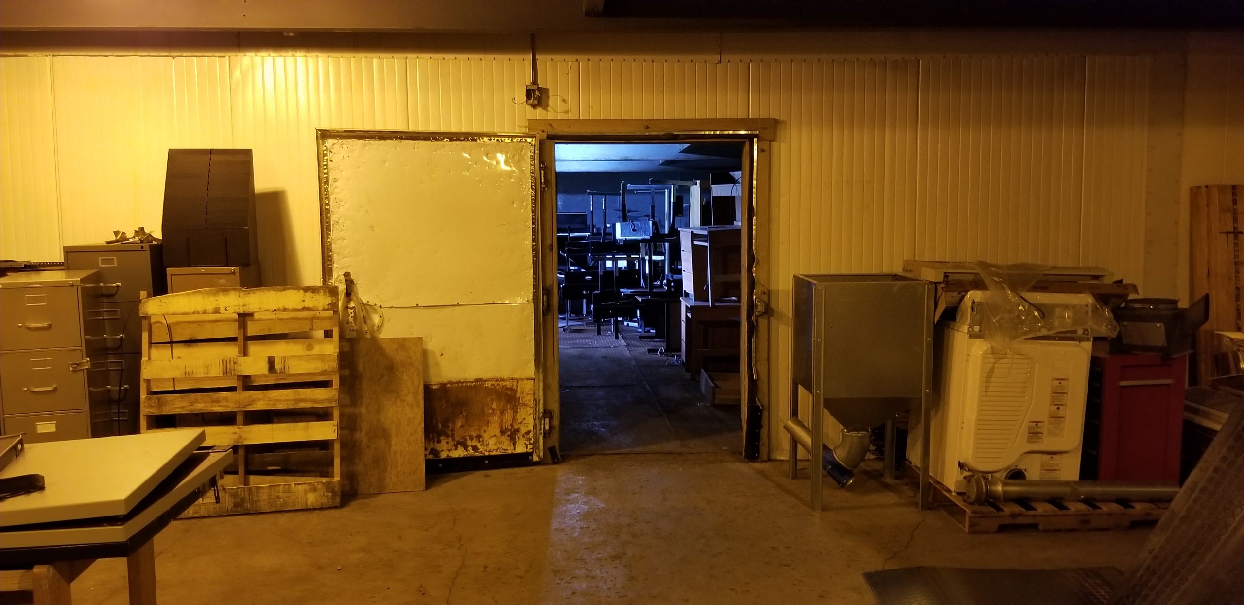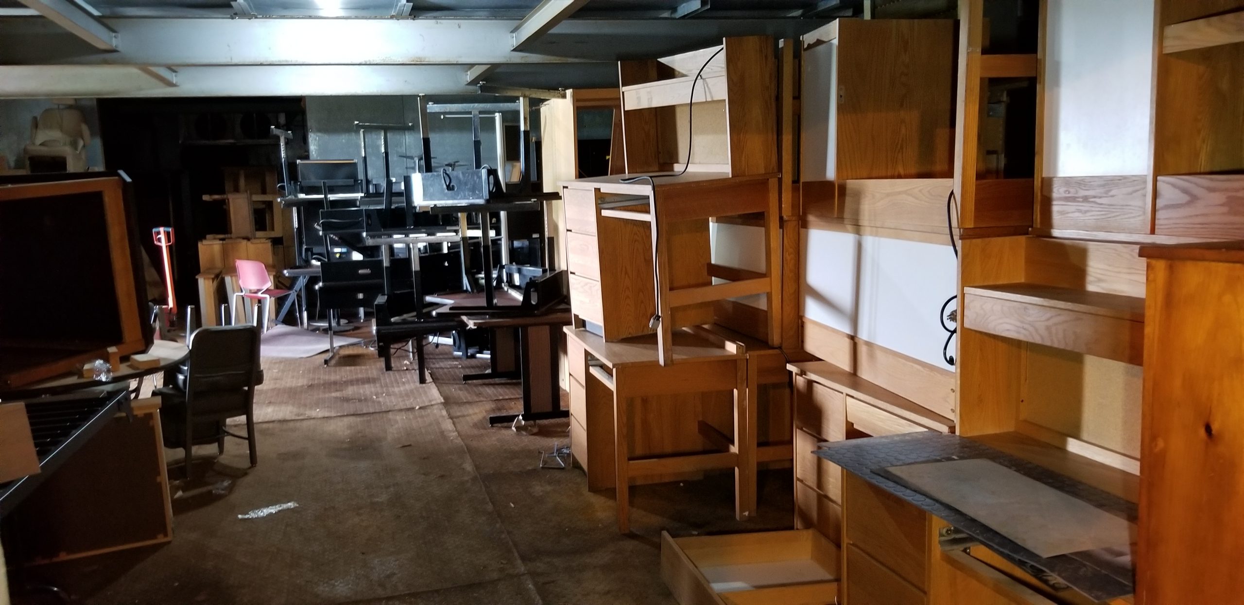750 Central Drive
» View More Buildings
Building Details
| Total Building Area: | 3,770 square feet | Acquired by City: | April 27, 2021 | |
| Renovations scheduled for late 2021 | ||||
| Freezer Areas: | 2,976 square feet | Office Area: | 356 square feet | |
| Area 1: | 40' x 31' | Office Space: | 17' x 20' | |
| Area 2: | 32’ x 31' | Office Heat: | Electric Baseboard | |
| Area 3: | 19' x 31' | Restroom(s): | 1 | |
| Ceiling Clearance: | 9' to bottom of beam |
|||
| Clear Span: | Yes | Electrical: | 3 Phase 208 | |
| Overhead Door(s): | (0) Overhead (2) Sliding Doors |
Loading Dock: | 435 square feet Covered Exterior 35' 6" x 10' Enclosed 8' x 10' |
|
| Lease Rate: | Negotiable | Location: | Skyway Industrial Park | |
| Owner: | City of Presque Isle | 750 Central Drive | ||
| Contact: | Presque Isle Industrial Council | Presque Isle, Maine |
Location
Floor Plan
