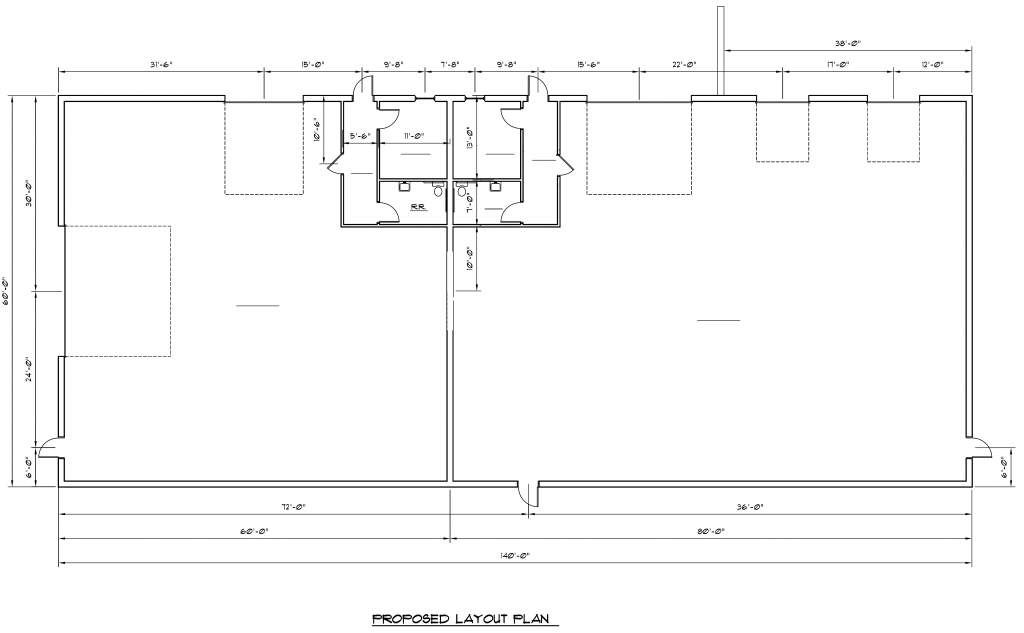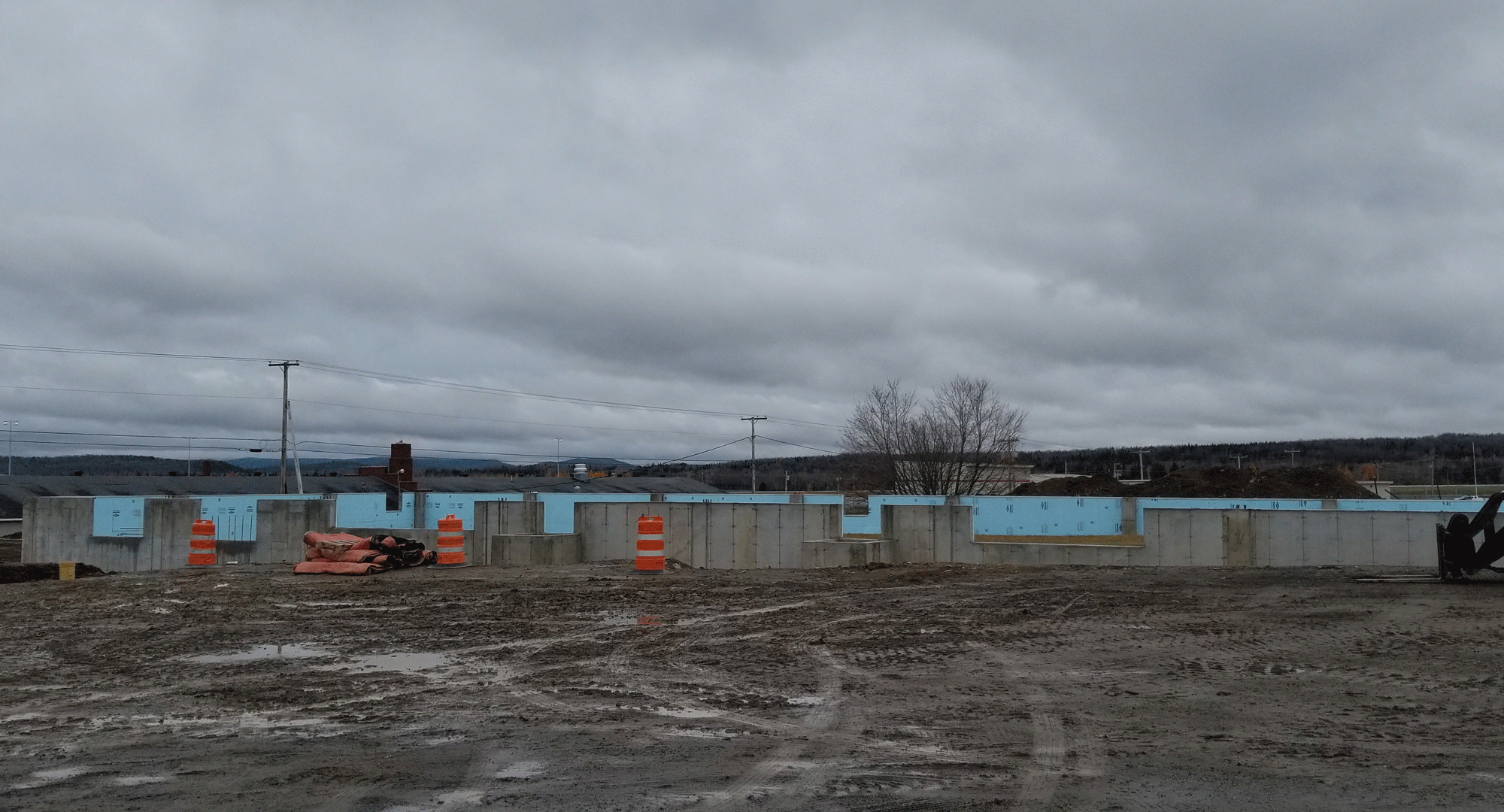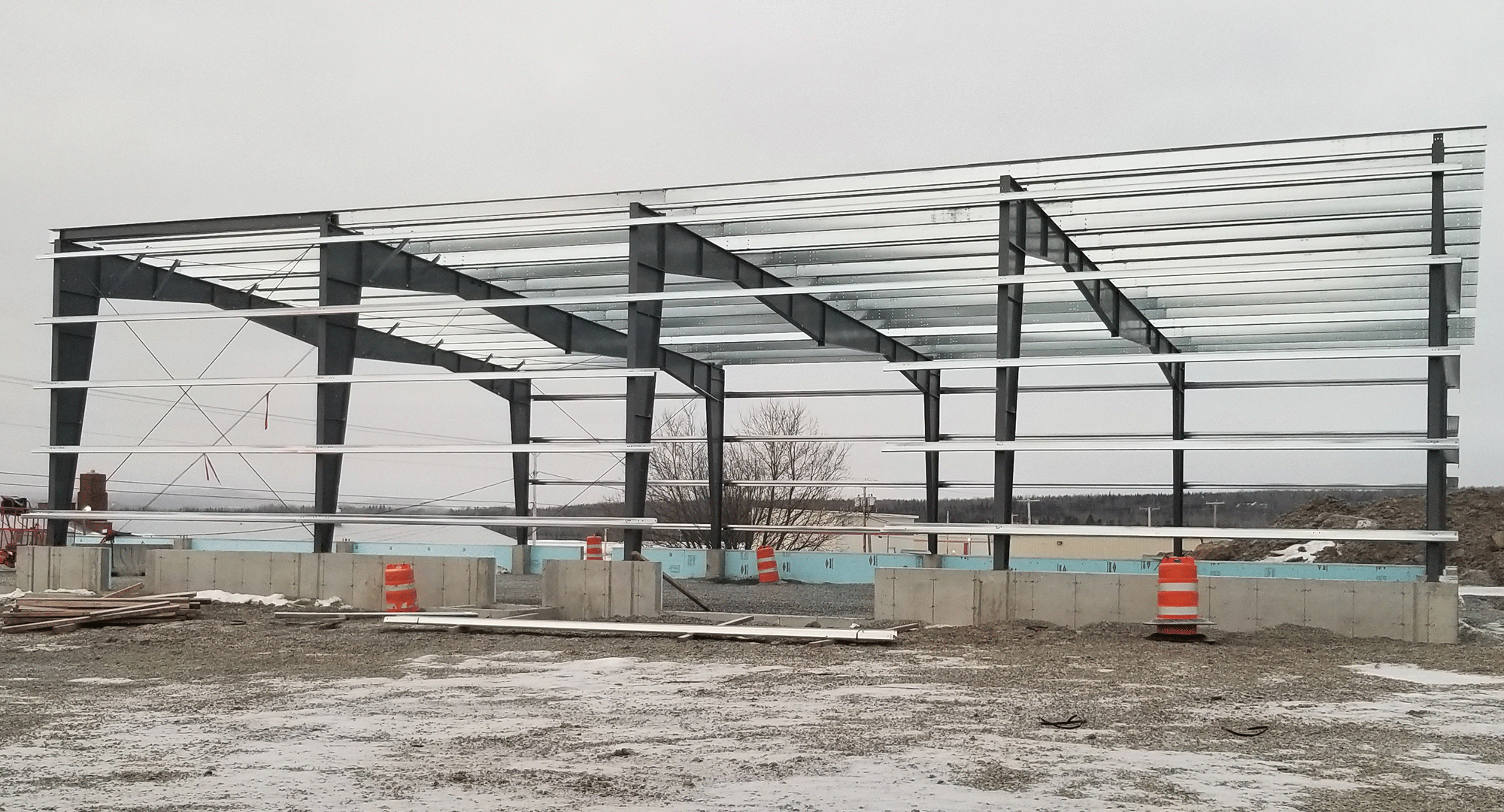920 Skyway Street, Building 1204, Unit 2
Currently Under Construction
Anticipated completion in Spring 2019
» View More Buildings
Building Details
| Total Area: | 8,400 square feet | |||
| space | ||||
| North Side: | 3,600 square feet | South Side: | 4,800 square feet | |
| space | ||||
| Overall: | 60’ x 60’ | Overall: | 80’ x 60’ | |
| Warehouse: | 3,250 sq. ft. | Warehouse: | 4,450 sq. ft. | |
| Office Area: | 350 sq. ft. | Office Area: | 350 sq. ft. | |
| Entrance Hall: | 5’-6” x 20’-0” | Entrance Hall: | 5’-6” x 20’-0” | |
| Office: | 11’-0” x 13’-0” | Office: | 11’-0” x 13’-0” | |
| Restroom: | 11’-0” x 7’-0” | Restroom: | 11’-0” x 7’-0” | |
| Ceiling Clearance: | 19’-0” minimum | Ceiling Clearance: | 19’-0” minimum | |
| Overhead Doors: | 2 (1) 20’ wide x 16’ tall (1) 12’ wide x 14’ tall |
Overhead Doors: | 3 (1) 16’ wide x 16’ tall (2) 8’ wide x 9’ tall |
|
| Two Door Loading Dock | ||||
| Lease Rate: | Negotiable | Electrical: | 120/240V – 225A – Single-Phase | |
| Owner: | City of Presque Isle | Heat Type: | Electric Baseboard in Office Areas | |
| Other Information: | 1” Water Service, 4” Sanitary Service, Concrete Floor, Currently subdivided into two warehouses |
Location
Floor Plan



